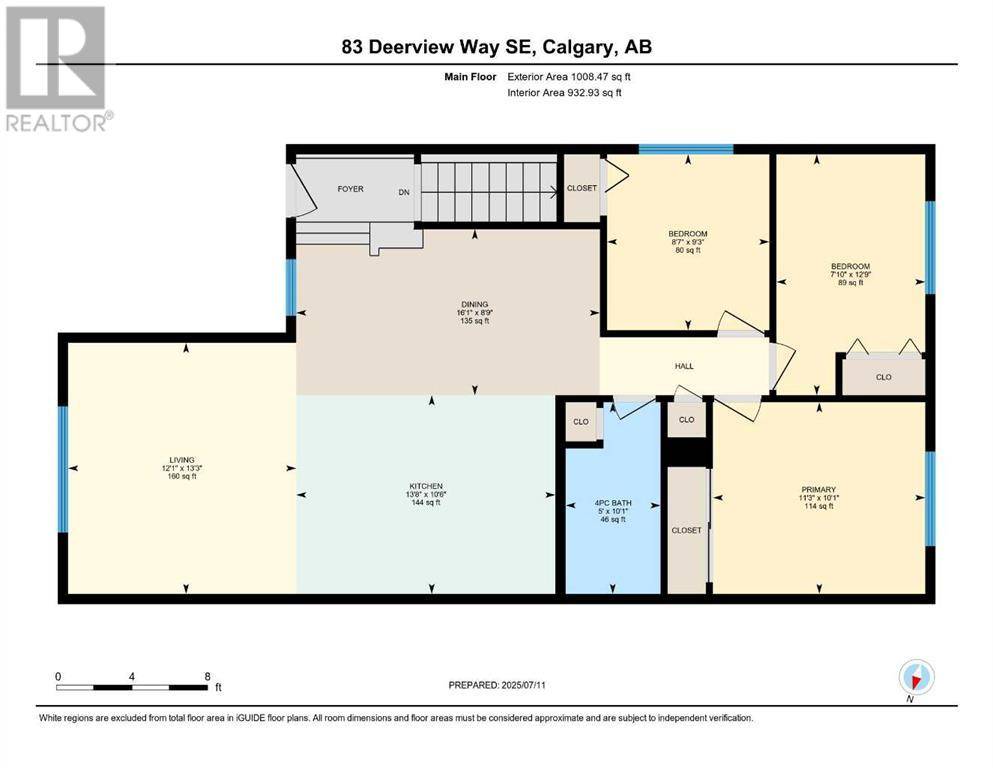83 Deerview Way SE Calgary, AB T2J6B4
5 Beds
2 Baths
1,008 SqFt
OPEN HOUSE
Sat Jul 12, 12:00pm - 3:00pm
UPDATED:
Key Details
Property Type Multi-Family
Sub Type Freehold
Listing Status Active
Purchase Type For Sale
Square Footage 1,008 sqft
Price per Sqft $534
Subdivision Deer Ridge
MLS® Listing ID A2239214
Style Bungalow
Bedrooms 5
Year Built 1980
Lot Size 3,218 Sqft
Acres 0.07388451
Property Sub-Type Freehold
Source Calgary Real Estate Board
Property Description
Location
Province AB
Rooms
Kitchen 1.0
Extra Room 1 Basement 6.00 Ft x 11.00 Ft 3pc Bathroom
Extra Room 2 Basement 10.50 Ft x 13.42 Ft Bedroom
Extra Room 3 Basement 12.17 Ft x 10.42 Ft Bedroom
Extra Room 4 Main level 10.08 Ft x 5.00 Ft 4pc Bathroom
Extra Room 5 Main level 12.75 Ft x 7.83 Ft Bedroom
Extra Room 6 Main level 9.25 Ft x 7.83 Ft Bedroom
Interior
Heating Forced air,
Cooling None
Flooring Carpeted, Vinyl Plank
Exterior
Parking Features No
Fence Fence
Community Features Golf Course Development
View Y/N No
Total Parking Spaces 2
Private Pool No
Building
Story 1
Architectural Style Bungalow
Others
Ownership Freehold
Virtual Tour https://youriguide.com/83_deerview_way_se_calgary_ab/






