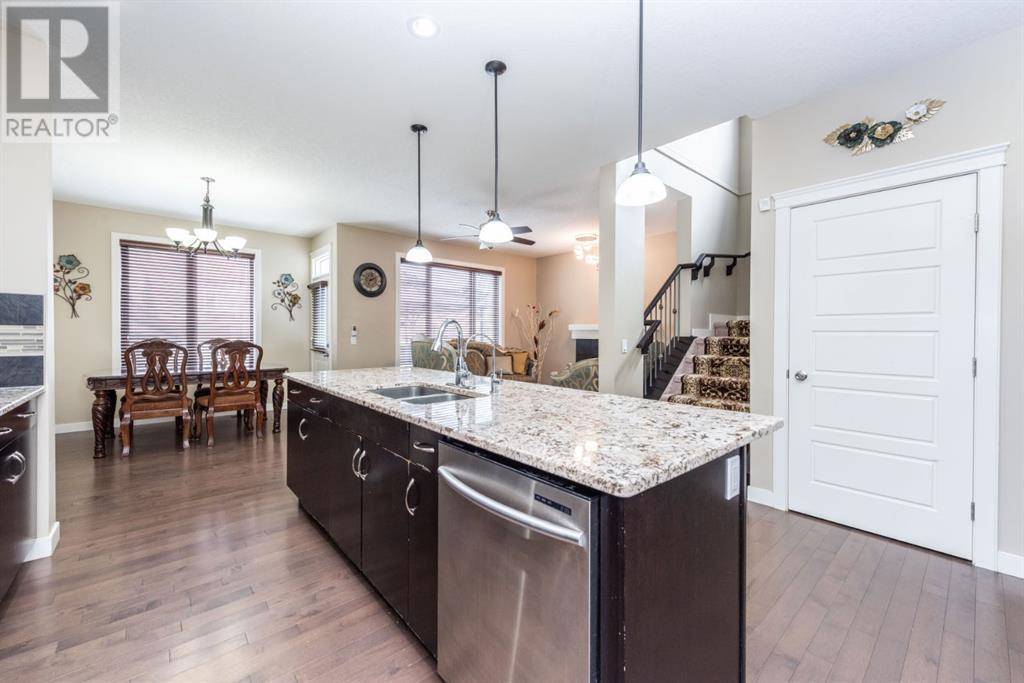134 skyview ranch Street NE Calgary, AB T3N0G4
3 Beds
3 Baths
2,001 SqFt
UPDATED:
Key Details
Property Type Single Family Home
Sub Type Freehold
Listing Status Active
Purchase Type For Sale
Square Footage 2,001 sqft
Price per Sqft $375
Subdivision Skyview Ranch
MLS® Listing ID A2237890
Bedrooms 3
Half Baths 1
Year Built 2012
Lot Size 4,725 Sqft
Acres 4725.0
Property Sub-Type Freehold
Source Calgary Real Estate Board
Property Description
Location
Province AB
Rooms
Kitchen 1.0
Extra Room 1 Main level 5.00 Ft x 5.33 Ft 2pc Bathroom
Extra Room 2 Main level 10.08 Ft x 12.33 Ft Dining room
Extra Room 3 Main level 9.08 Ft x 6.08 Ft Foyer
Extra Room 4 Main level 10.92 Ft x 15.33 Ft Kitchen
Extra Room 5 Main level 10.67 Ft x 8.08 Ft Laundry room
Extra Room 6 Main level 13.00 Ft x 11.92 Ft Living room
Interior
Heating Forced air
Cooling Central air conditioning
Flooring Carpeted, Ceramic Tile, Vinyl
Fireplaces Number 1
Exterior
Parking Features Yes
Garage Spaces 2.0
Garage Description 2
Fence Fence
View Y/N No
Total Parking Spaces 4
Private Pool No
Building
Lot Description Landscaped
Story 2
Others
Ownership Freehold






