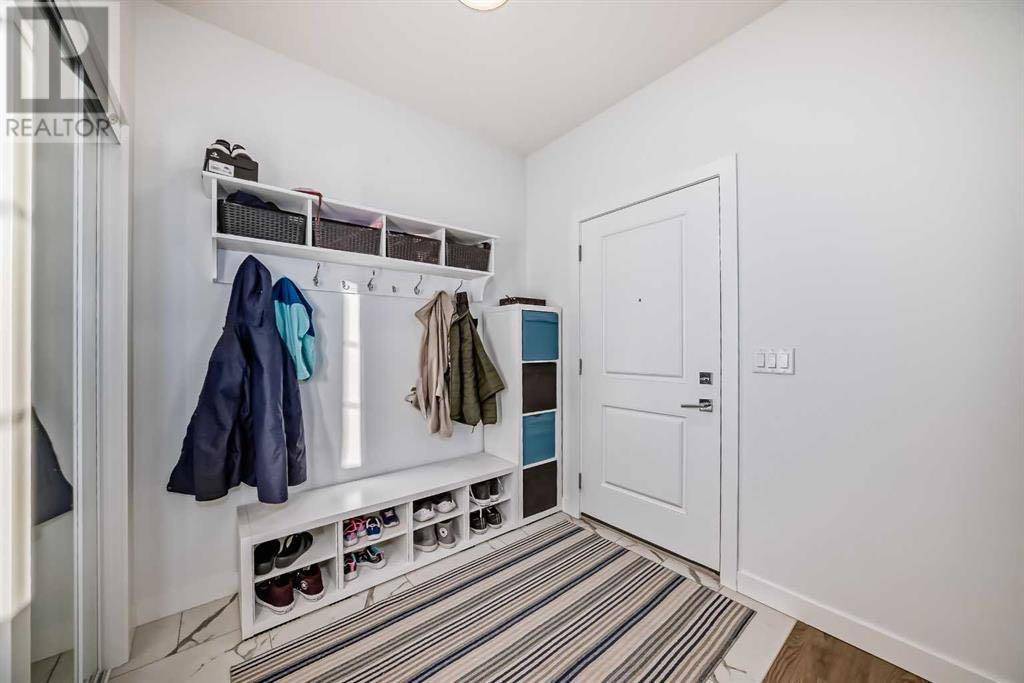144 Merganser Drive W Chestermere, AB T1X2S5
3 Beds
3 Baths
1,514 SqFt
UPDATED:
Key Details
Property Type Townhouse
Sub Type Townhouse
Listing Status Active
Purchase Type For Sale
Square Footage 1,514 sqft
Price per Sqft $340
Subdivision Dawson'S Landing
MLS® Listing ID A2236352
Bedrooms 3
Half Baths 1
Year Built 2024
Lot Size 2,270 Sqft
Acres 0.052112054
Property Sub-Type Townhouse
Source Calgary Real Estate Board
Property Description
Location
Province AB
Rooms
Kitchen 1.0
Extra Room 1 Second level 12.70 M x 12.11 M Primary Bedroom
Extra Room 2 Second level 10.90 M x 9.90 M Bedroom
Extra Room 3 Second level 9.50 M x 9.10 M Bedroom
Extra Room 4 Second level Measurements not available 4pc Bathroom
Extra Room 5 Second level Measurements not available 4pc Bathroom
Extra Room 6 Main level 11.10 M x 13.30 M Living room
Interior
Heating Forced air,
Cooling None
Flooring Vinyl
Exterior
Parking Features Yes
Garage Spaces 2.0
Garage Description 2
Fence Not fenced
View Y/N No
Total Parking Spaces 4
Private Pool No
Building
Story 2
Others
Ownership Freehold






