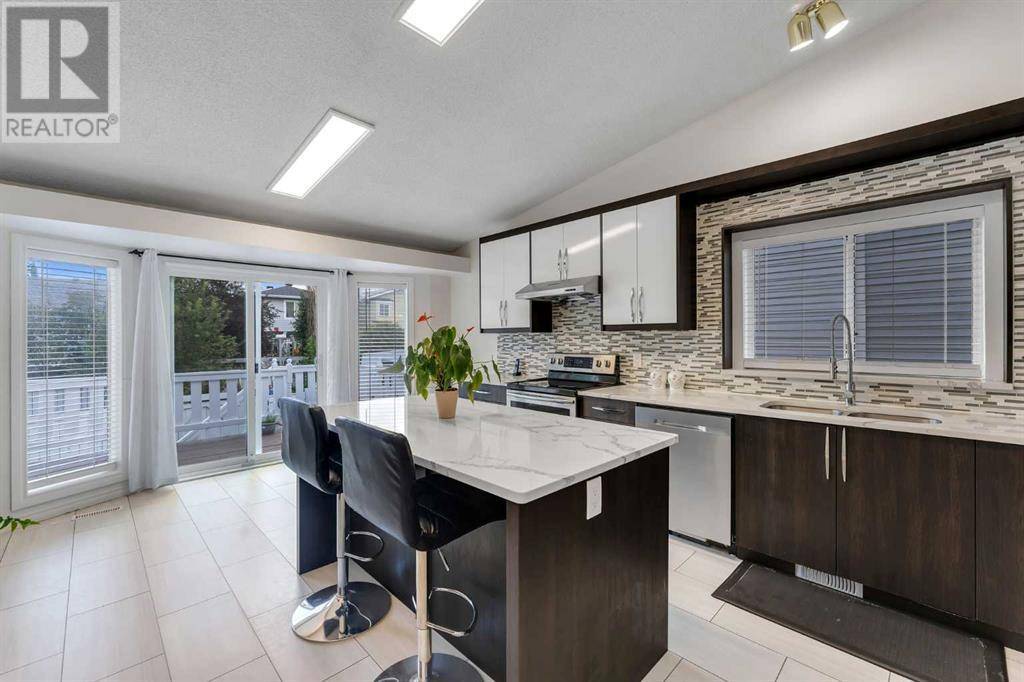117 Riverglen Drive SE Calgary, AB T2C3X1
3 Beds
2 Baths
1,140 SqFt
UPDATED:
Key Details
Property Type Single Family Home
Sub Type Freehold
Listing Status Active
Purchase Type For Sale
Square Footage 1,140 sqft
Price per Sqft $508
Subdivision Riverbend
MLS® Listing ID A2236982
Style Bi-level
Bedrooms 3
Year Built 1989
Lot Size 3,939 Sqft
Acres 3939.59
Property Sub-Type Freehold
Source Calgary Real Estate Board
Property Description
Location
Province AB
Rooms
Kitchen 1.0
Extra Room 1 Basement 14.33 Ft x 10.58 Ft Bedroom
Extra Room 2 Basement 8.83 Ft x 5.00 Ft 4pc Bathroom
Extra Room 3 Basement 14.67 Ft x 12.33 Ft Furnace
Extra Room 4 Basement 32.75 Ft x 12.75 Ft Recreational, Games room
Extra Room 5 Main level 10.42 Ft x 8.00 Ft 4pc Bathroom
Extra Room 6 Main level 13.25 Ft x 9.67 Ft Bedroom
Interior
Heating Forced air,
Cooling None
Flooring Carpeted
Fireplaces Number 1
Exterior
Parking Features Yes
Garage Spaces 2.0
Garage Description 2
Fence Fence, Partially fenced
View Y/N No
Total Parking Spaces 4
Private Pool No
Building
Lot Description Garden Area, Landscaped
Architectural Style Bi-level
Others
Ownership Freehold
Virtual Tour https://youriguide.com/117_riverglen_dr_se_calgary_ab/






