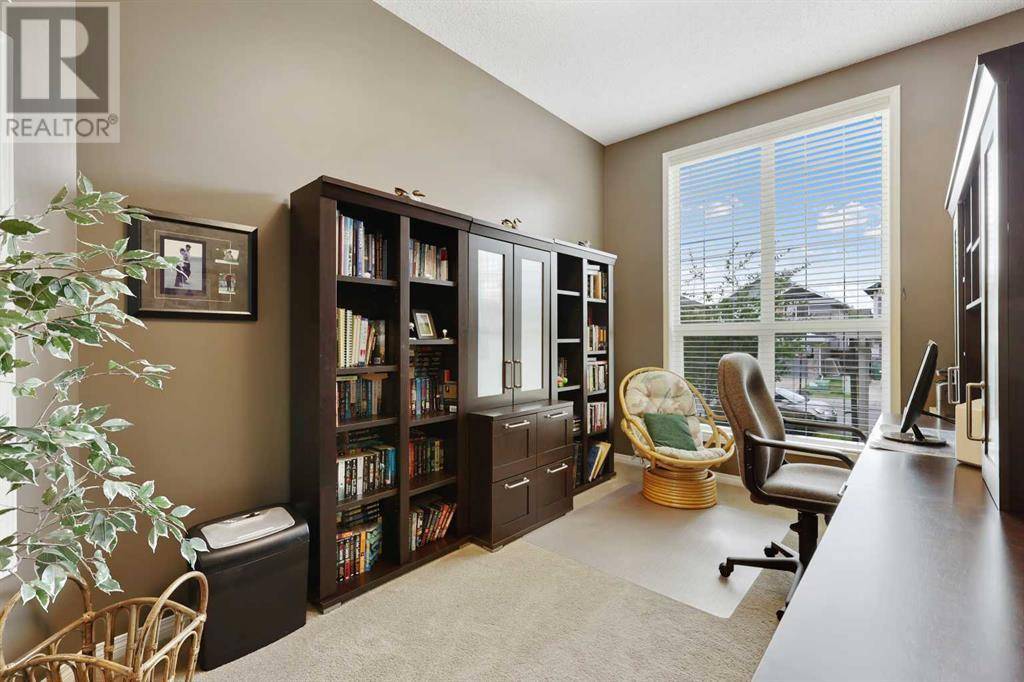128 Chapman Way SE Calgary, AB T2X3R9
3 Beds
3 Baths
1,482 SqFt
OPEN HOUSE
Sun Jul 13, 2:00pm - 4:00pm
UPDATED:
Key Details
Property Type Single Family Home
Sub Type Freehold
Listing Status Active
Purchase Type For Sale
Square Footage 1,482 sqft
Price per Sqft $573
Subdivision Chaparral
MLS® Listing ID A2236781
Style Bungalow
Bedrooms 3
Half Baths 1
Year Built 2002
Lot Size 5,231 Sqft
Acres 0.12009321
Property Sub-Type Freehold
Source Calgary Real Estate Board
Property Description
Location
Province AB
Rooms
Kitchen 1.0
Extra Room 1 Basement 17.00 Ft x 16.33 Ft Family room
Extra Room 2 Basement 14.75 Ft x 14.25 Ft Recreational, Games room
Extra Room 3 Basement 11.33 Ft x 9.83 Ft Bedroom
Extra Room 4 Basement 11.17 Ft x 10.67 Ft Bedroom
Extra Room 5 Basement 26.33 Ft x 7.67 Ft Storage
Extra Room 6 Basement 8.33 Ft x 7.08 Ft Furnace
Interior
Heating Forced air,
Cooling Central air conditioning
Flooring Carpeted, Ceramic Tile
Fireplaces Number 2
Exterior
Parking Features Yes
Garage Spaces 2.0
Garage Description 2
Fence Fence
Community Features Lake Privileges
View Y/N No
Total Parking Spaces 4
Private Pool No
Building
Lot Description Landscaped, Underground sprinkler
Story 1
Architectural Style Bungalow
Others
Ownership Freehold
Virtual Tour https://youtu.be/5oH5aN1VuWc






